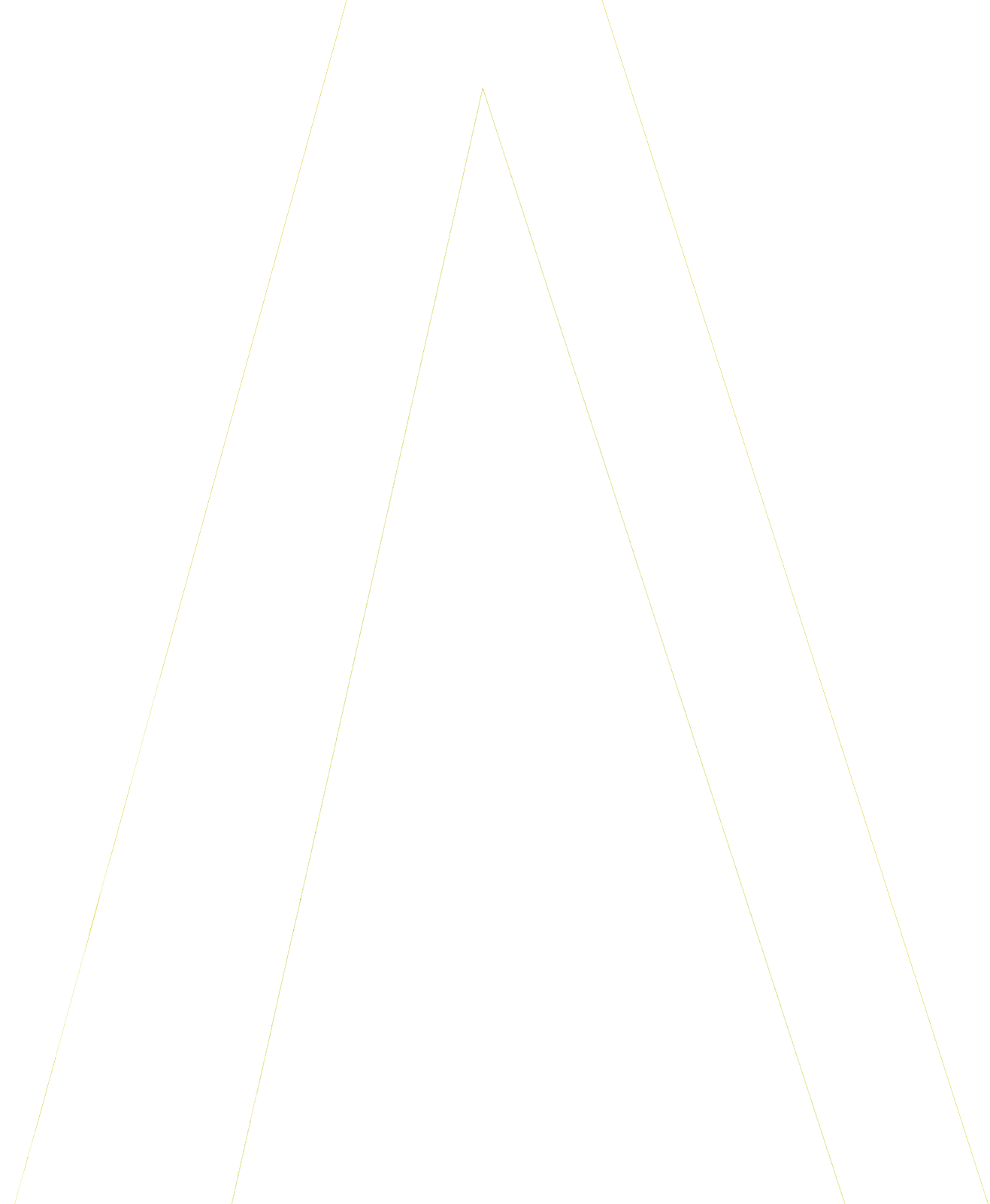

ABBARCH was engaged by one of its long standing clients, the Jim Pattison Auto Group, to design their largest dealership to date. The ABBARCH team created a dynamic four-level JP Toyota and a two-level JP Lexus dealership that makes use of the challenging sloping site, and that best showcases the client’s products. The building features a full-height curtain wall and mullion-less glazing to display the cars, providing an effective visual connection between the interior and public realm. The upper level of the Toyota site features a partially cantilevered vehicle display spine, accented by changing coloured LED lighting. The roof top parking and additional display spaces are protected by a continuous glazed guardrail system that visually reduces the building mass and provides an aerial view of the site.
Client: Jim Pattison Auto Group
Project Size: Toyota dealership: 63,638 s.f., Lexus dealership: 7,208 s.f.
Status: Completed