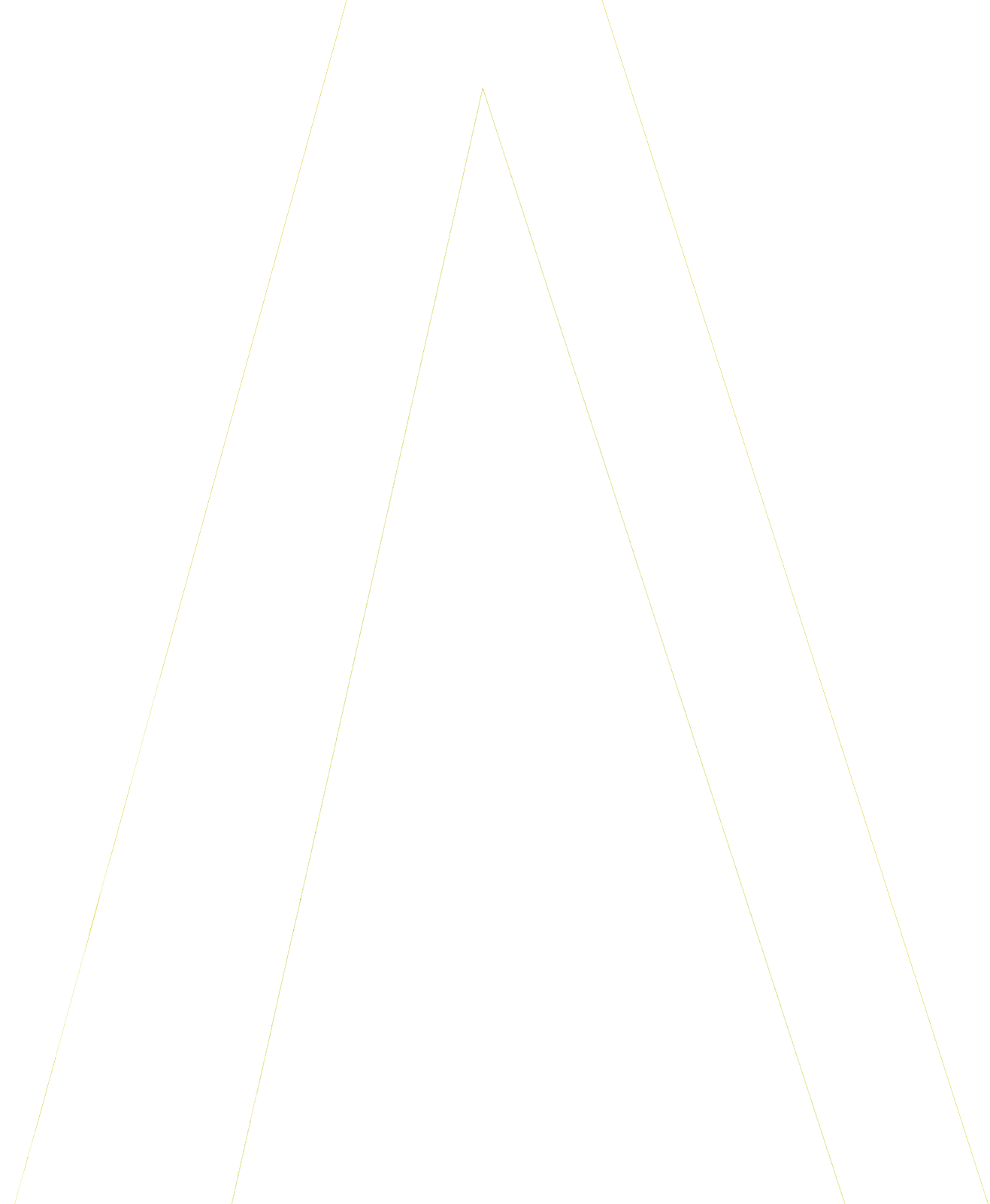

To compete with emerging high-end retail in Vancouver’s downtown core, ABBARCH proposed a two-level “glass” addition to the Royal Centre Mall. This addition creates a new and distinctive entrance to the mall on West Georgia Street and adds space for new retail and a restaurant.
Client: Brookfield Properties Limited
Project Size: 28,500 s.f.
Status: Study